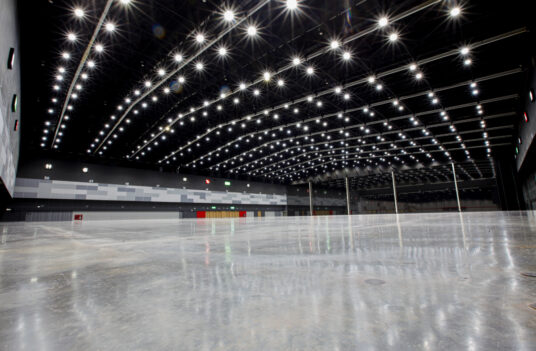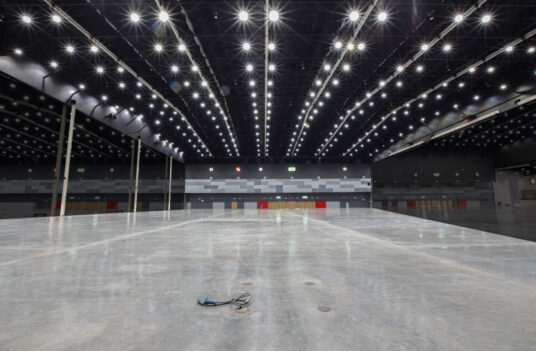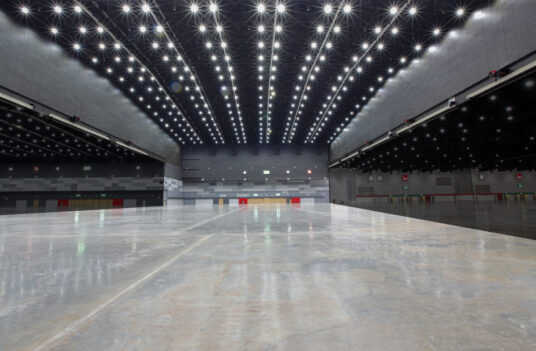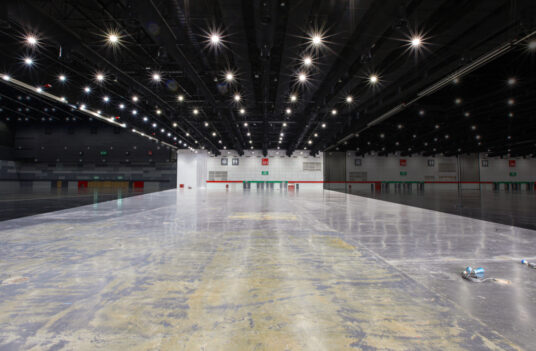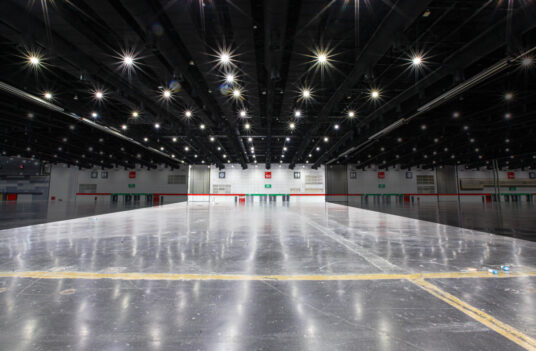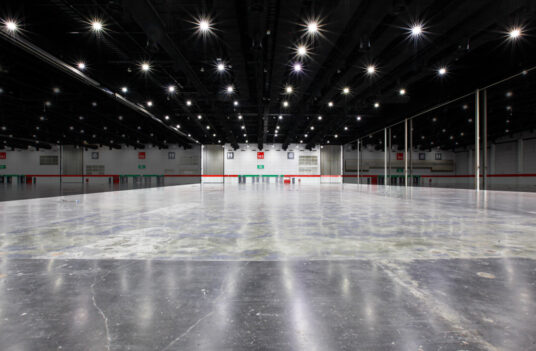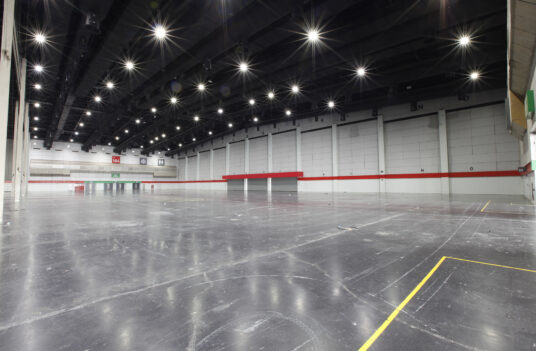Home > Venue Spaces > Page 5
Event Hall 98 will offer 8,668 sq.m. of space, suitable for all types of trade shows, consumer shows, exhibitions and conventions. Conveniently located close to the BTS entrance, this hall is easily accessible by a covered skywalk leading directly from the BTS station to the venues.
Event Hall 99 offers 5,543 sq.m. of space, suitable for all types of trade shows, consumer shows, exhibitions and conventions. Conveniently located close to the BTS entrance, this hall is easily accessible by a covered skywalk leading directly from the BTS station to the venues.
Event Hall 100 offers 6,678 sq.m. of space featuring state-of-the-art facilities and a ceiling height of 25 metres. This hall is the preferred venue for consumer events, spectator shows, live entertainment and world tour concerts.
This space consists of 4 versatile halls, offering approximately 20,000 sq.m. of column-free space. The halls can be partitioned into 5,000, 10,000 or 15,000 sq.m. areas as required. With a ceiling height if 15 metres, these halls are suitable for events of all kinds including large trade shows, consumer shows and exhibitions.
This space consists of 4 versatile halls, offering approximately 20,000 sq.m. of column-free space. The halls can be partitioned into 5,000, 10,000 or 15,000 sq.m. areas as required. With a ceiling height if 15 metres, these halls are suitable for events of all kinds including large trade shows, consumer shows and exhibitions.
These 4 interconnecting halls comprise a combined space of 20,300 sq.m with a ceiling height of 15 metres, these halls are suitable for large scale commercial and technical exhibitions, conventions and demonstrations.
These 4 interconnecting halls comprise a combined space of 20,300 sq.m with a ceiling height of 15 metres, these halls are suitable for large scale commercial and technical exhibitions, conventions and demonstrations.

