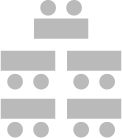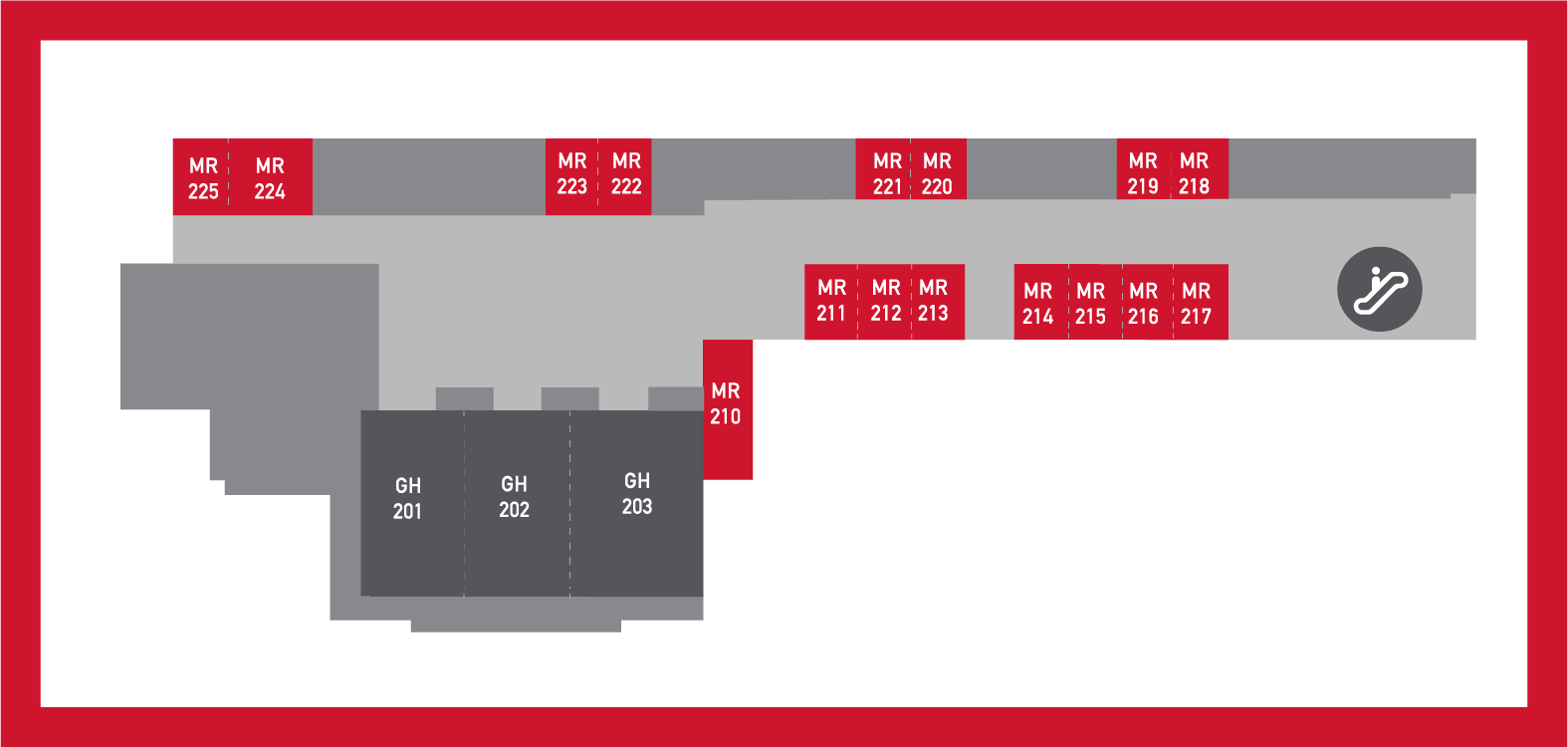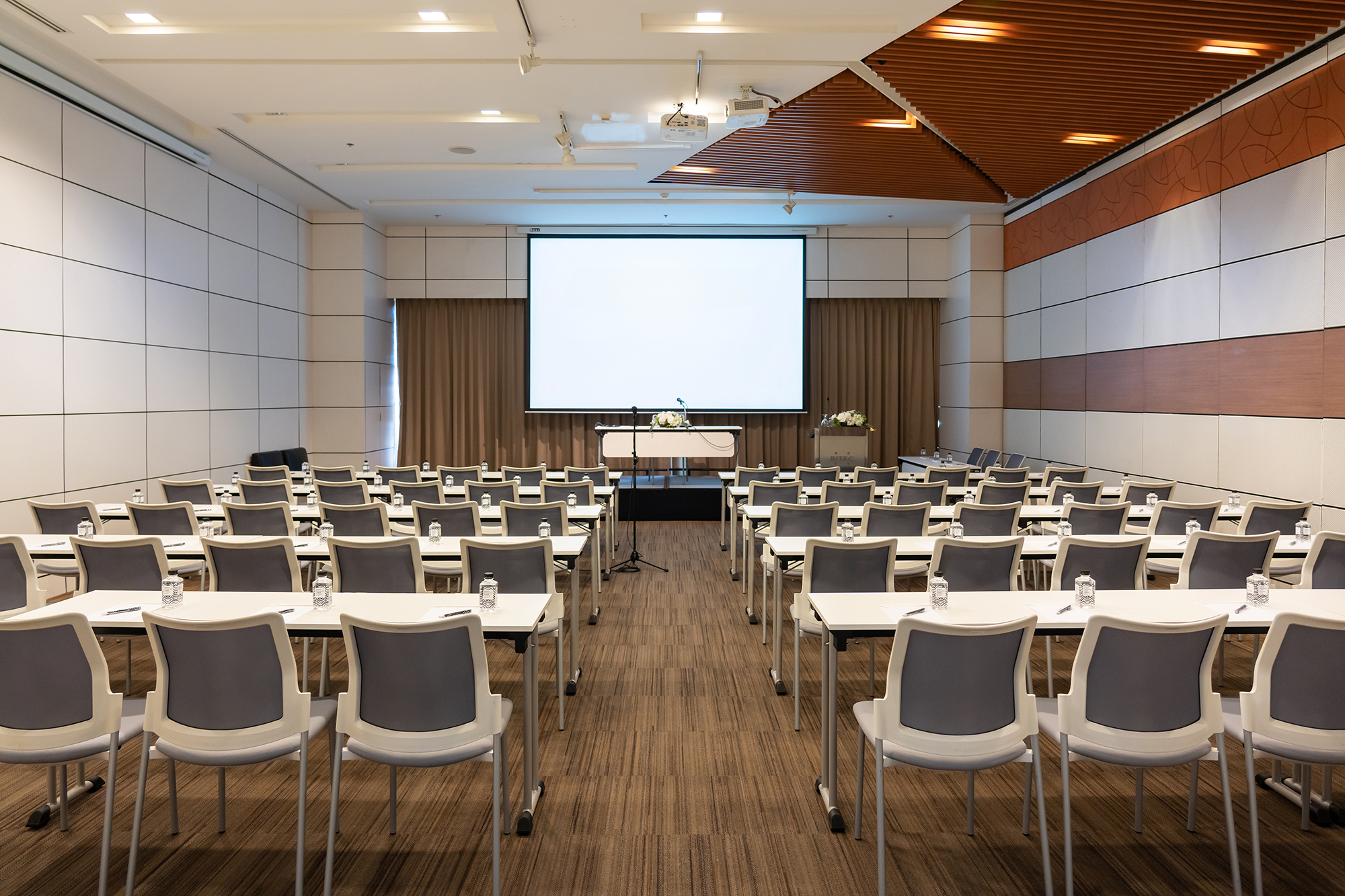Located on the 2nd floor, this series of meeting rooms is an ideal space that can easily accommodate groups from 60-1,800 delegates for meetings, workshops, seminars, networking functions and breakout sessions. All rooms feature acoustic walls and are fully equipped with audio-visual, theatrical and lighting equipment.

Theatre
80 Peoples

Classroom
60 Peoples

Cocktail
80 Peoples

U-Shape
25 Peoples

Banquet
50 Peoples
Total Area
108 sq.m.
Dimension
12×9 (LxM)
Height
4 M.
Ton/sq.m.
–
MEETING ROOM 213


